Zoning
- Community Area
- This area will present public infrastructure, transport systems, disaster prevention, energy control and environmental monitoring proposals for creating a safe, secure and comfortable society. ●Public infrastructure/construction ●Mobility ●Government ●Agriculture ●Energy ●Manufacturing, industrial safety etc.
- Town Area
- Proposals environmental improvements for efficiency in building comfortable spaces and towns and cities that are easy to be in and live. ●Distribution and logistics ●Tourism ●Finance etc.
- Home Area
- Proposals for the coming rich and comfortable living with entertainment, energy systems and health management etc. based on the things that are close at hand in lifestyle scenes. ●Smart houses ●Medical and healthcare ●Education services etc.
- CPS/IoT Technology & Software
- Not only exhibiting usage scenes and so forth in each area, CEATEC JAPAN also brings together the electronic components, materials and elements, and related software indispensable for achieving the CPS/IoT.
Exhibit Products
- Sensor Networking Technologies
- Communications Networking Related
- Cloud Solutions
- Big Data Related
- Security Services and Solutions
- Measurement Technologies
- Control Systems
- M2M Solutions
- Smart Home Technologies
- Smart Connected Equipment
- Information-Communications Equipment & Mobile Devices/AV & Entertainment Related
- Smart Appliances
- HEMS-related Systems, Services, and Solutions
- Robotics
- Medical & Healthcare Related
- Mobility/Connected Car Related
- Supply Chain Management & Logistic Systems
- Environment & Energy Related, Electricity Retailing
- Design & Manufacturing Solutions
- Infrastructure & Industry Safety Related
- Financial Systems & Services
- Government System & Services
- Educational Related Systems & Services
- Software Related
- Applications
- Content Related
- Social Systems & Leading-edge Technologies
- Electronic Parts & Components
- Semiconductor Devices
- Display Devices
- Batteries
- Raw Materials and Electronic Materials
- Others
Participation Guidelines
Standard Booth
The exhibition fees per standard booth space are as follows
Exhibition booth fee
- General corporate exhibitors (Standard rate)
- ¥388,800 (including consumption tax)
- JEITA, CIAJ, or CSAJ members (Member rate)
- ¥356,400 (including consumption tax)
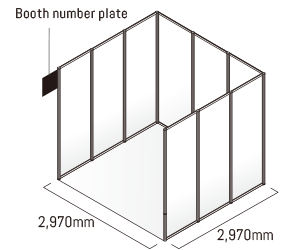
Booth specifications
- Dimensions
- 3m (W) x 3m (D) = 9 m2
※(Internal dimensions with wall paneling: 2,970 mm (W) x 2,970 mm (D) - Specifications
- 1 to 18 booth spaces (1- to 4-row booths) For row booth exhibitors, system panels will be installed at the back and the sides of other exhibitors neighboring booths. However, aisle-side system panels for corner booths and system panels for independent booths will not be installed. 20 booths or more (Block booths) The standard for block booths is: 1 booth space = 9m². The floor will be marked in an area equal to (W:D) 2:1 or 1:1 based on the total floor space reserved (9m² x no. of booth spaces). The actual dimensions will be provided to exhibitors at booth allocation lot drawing. Please be sure to take into account when constructing the booth space to make it clear to visitors where the aisles and boundaries are, by installing carpets and the like. Group pavilions composed of 20 or more booths in 1-row or 2
- Booth height limitations
- Standard booth height is 2.7m; however, there are height limitations to booth walls as depicted below.
- 1-row booths (booths 1, 2, 3, 4, 5, 6) : The allowable height of booth walls set back 1.0 m from the aisles and/or foundation panels will be 3.6 m.
- 2-row booths (booths 4, 6, 8, 10, 12) : The allowable height of booth walls set back 1.0 m from the aisles and/or foundation panels will be 3.6 m.
- 3-row/4-row booths (booths 9, 12, 15, 16, 18) :In the case of booths with 3 rows or 4 rows, the allowable height of booth walls set back 1.0 m from the aisles and/or foundation panels will be 6.0 m. ※Group pavilions composed of 20 or more booth spaces in 1-row or 2-row will apply booth height requirements that are the same as those for 3-row or 4-row booths.
- 20 or more booth spaces : The height limit is 6 m. Suspended structures less than 6.0 m high is permitted for block booths. The Building frame of the venue must be checked for the installation points for suspended structures.
Small Package Booth
The exhibition fees per standard booth space are as follows
Exhibition booth fee
- One booth
- ¥183,600 (including consumption tax)
- Two booths
- ¥367,200 (including consumption tax)
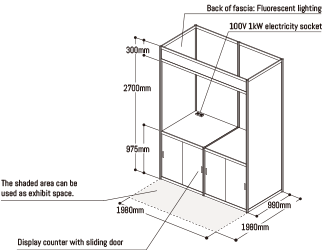
Booth specifications
- Dimensions
- External dimensions:2.0m (W) x 2,0 (D) =4.0 m2
- Supplied facilities
- Standard booth height is 2.7m; however, there are height limitations to booth walls as depicted below.
- Foundation panel
- Display counter (975mm high with storage space)
- Fascia (300mm width)
- Cutting sheet lettering for company name display
- Fluorescent light
- Electricity socket (single-phase 100V, up to 1kW output and power rate)
1. Typical total booth fee (reference)
- Exhibition booth fee (Standard booth)
- ¥388,800
- Rental facilities (with Package Display B)
- ¥102,600
- Electric power installation (Single-phase 100V/1kW)
- ¥7,560
- Electric power rate
- ¥3,240
- Total
- ¥502,200 (Consumption tax included)
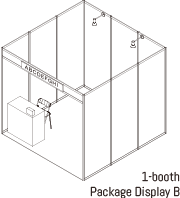
Rental facilities (basic package) contain the following items
- Floor carpet (for 1 booth space)
- Tape/grip for carpet (3m)
- Fascia (3m)
- Reception counter (x1)
- Folding chair (x1)
- Company name plate (x1)
- Business card box (x1)
- Spotlight (x2)
- Fluorescent lighting (x2)
- Electricity socket
- Aforementioned reference booth fee is for minimum unit based on the results from 2015.
- In addition to the reference booth fee listed above, additional fees such as the following may arise: Expenses relating to producing and supplying the exhibit products, graphic explanation panels,monitors, video equipment, and PC, as well as decoration, freight, labor and management cost.
- Please refer to Exhibitor Manual, which is scheduled to be distributed in July, for Package Displays that can be arranged by the CEATEC JAPAN Management Office and content/cost/how to apply for rental facilities/supplies.
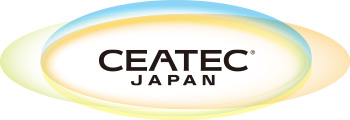 As a CPS/IoT Exhibition
As a CPS/IoT Exhibition Featured Events
Featured Events Features / Exhibition Merits
Features / Exhibition Merits Become an exhibitor
Become an exhibitor Support service
Support service Ad Tools
Ad Tools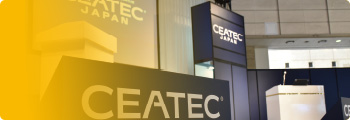 Conference Sponsor
Conference Sponsor Exhibition Regulations
Exhibition Regulations Schedule
Schedule

